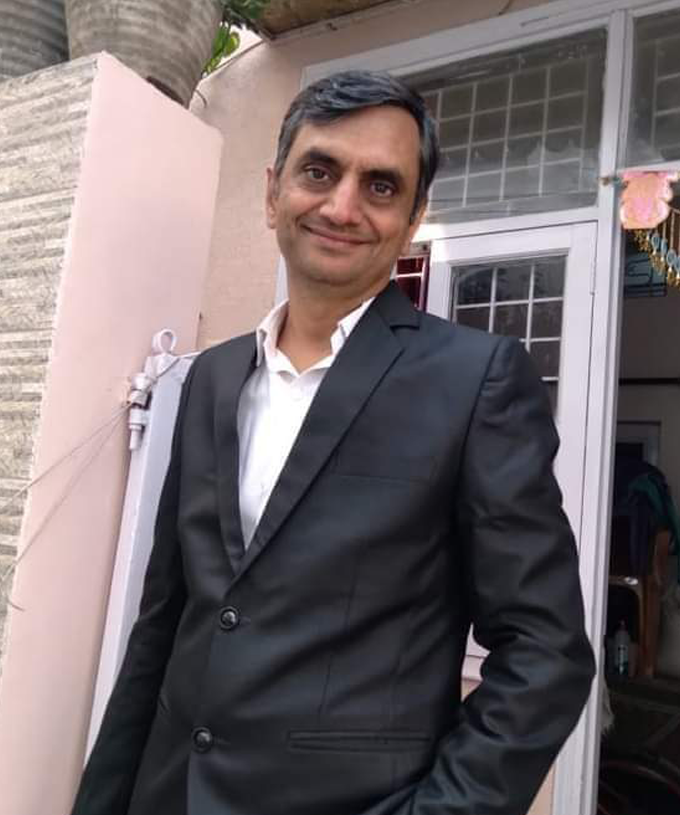About us
About Us
Manoj Swami is highly experienced and knowledgeable scientific vastu consultant .His skill and passions in architecture are diverse. With over 10 years of experience in field, He has helped numerous individuals, families,, and businesses creates harmonious living and working spaces through vastu principals.
As a Vastu consultant, he offers personalized consultation to clients seeking to optimize their living or working environment according to vastu principles. Whether it’s a Plots, Residential property, Commercial space, Housing or other property. Scientific vastu consultant Manoj Swami provides expert guidance on space planning, orientation, colour schemes, furniture placement and other vastu related aspects.
Why choose us
10+ Years Experience
Satisfaction Guaranteed
Rectification without structural changes
Site visit by Mr. Manoj Swami
Free follow up any doubts.
Selection of right property
High level of accuracy
Affordable fee
Consultancies We Provide:
Online
Consultancy will be done through online methods like phone call, emails, and videocalls for which we would be require the following:
1. A copy of the floor plan with an accurate compass readings and full address.
2. A site map of the property indicating all roads and surrounding structures.
3. Photographs of the property.
4. Details on surroundings i.e. water bodies, a mountain, a hill, a pilgrimage, etc.
5. Provide us with detailed information on the property and clients’ concerns.
Site Visit
1. All site visits will be done by Vaastu consultant, Manoj Swami. He will survey the entire location for the Vaastu assessment.
2. Assessment will be based on the main door, the shape of premises/house, rooms, bed and bedroom location, work areas and rooms, kitchen and also bathrooms and energy of the entire premises.
3. We send a detailed report within 2 days
Offline
Consultancy will be done through offline method in which the owner of the respective property will come down to our office at RZ-16, GALI NO.-3, SITA PURI, NEAR DABRI MOR METRO GATE NO-3, NEW DELHI-110045
with the following.
1. A floor plan copy with an accurate compass reading and full address.
2. A site map of the property indicating all roads and surrounding structures.
3. Photographs of the property.
4. Details on surroundings i.e. water bodies, a mountain, a hill, a pilgrimage, etc.
5. Provide us with detailed information on the property and clients’ concerns.

